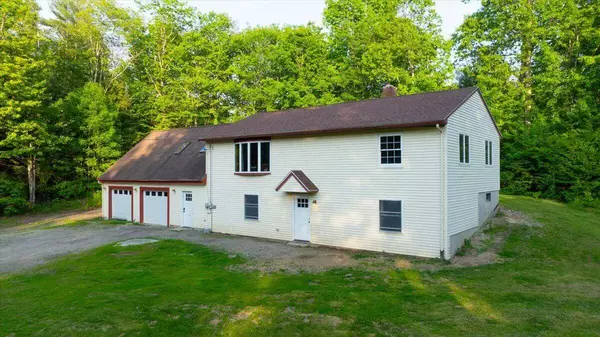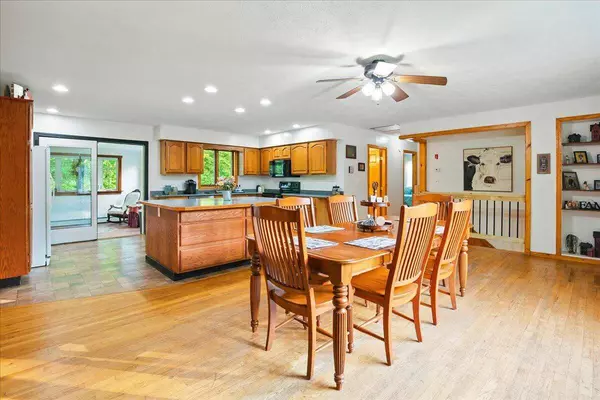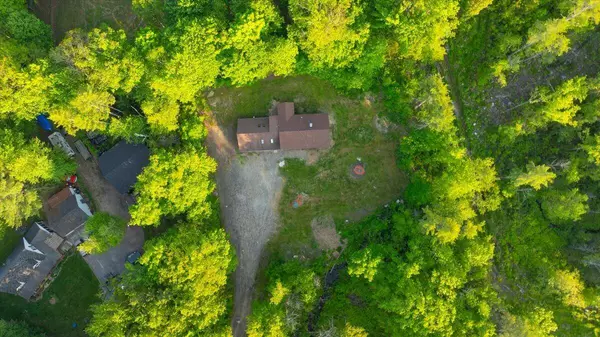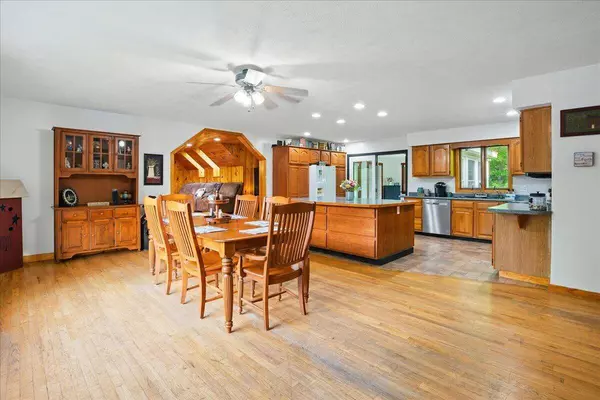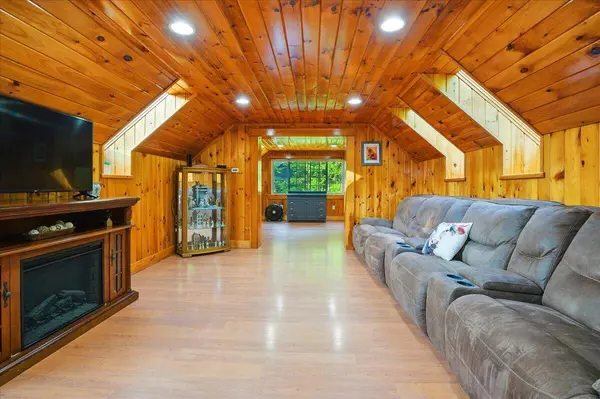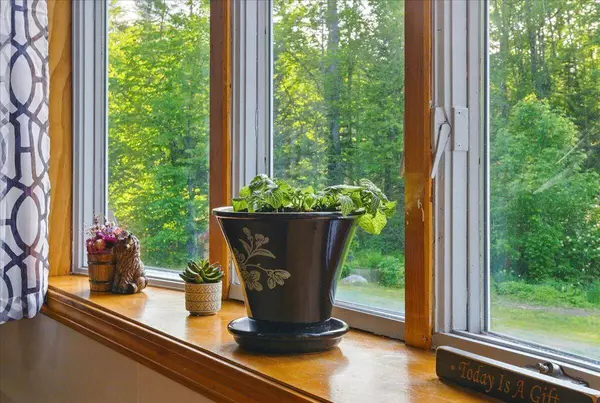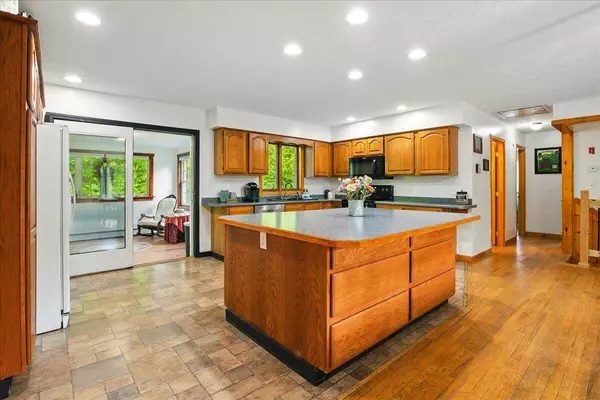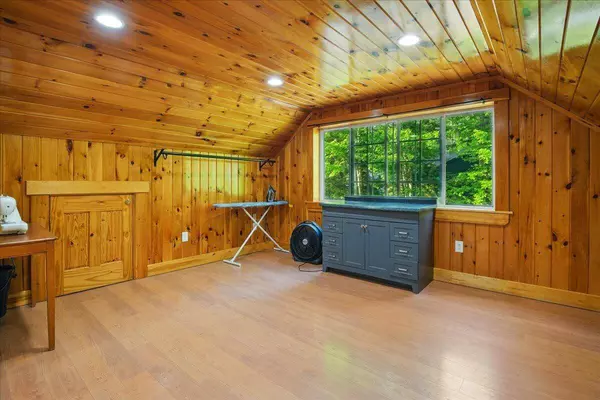
GALLERY
PROPERTY DETAIL
Key Details
Sold Price $366,000
Property Type Residential
Sub Type Single Family Residence
Listing Status Sold
Square Footage 2, 594 sqft
Price per Sqft $141
MLS Listing ID 1626091
Sold Date 08/04/25
Style Split Level, Raised Ranch
Bedrooms 3
Full Baths 1
Half Baths 1
HOA Y/N No
Abv Grd Liv Area 1,794
Year Built 1989
Annual Tax Amount $4,315
Tax Year 2024
Lot Size 1.760 Acres
Acres 1.76
Property Sub-Type Single Family Residence
Source Maine Listings
Land Area 2594
Location
State ME
County Androscoggin
Zoning Rural
Rooms
Basement Interior, Walk-Out Access, Daylight, Finished, Full
Master Bedroom First
Bedroom 2 First
Bedroom 3 Basement
Living Room First
Dining Room First
Kitchen First
Building
Lot Description Level, Rural
Foundation Concrete Perimeter
Sewer Private Sewer
Water Well, Private
Architectural Style Split Level, Raised Ranch
Structure Type Vinyl Siding,Wood Frame
Interior
Heating Hot Water, Baseboard
Cooling None
Flooring Wood, Vinyl, Other, Concrete
Fireplace No
Appliance Washer, Refrigerator, Microwave, Electric Range, Dryer, Dishwasher
Exterior
Parking Features 5 - 10 Spaces, Gravel, Inside Entrance
Garage Spaces 2.0
View Y/N No
Roof Type Shingle
Street Surface Paved
Garage Yes
Garage Yes
Schools
School District Rsu 16
Others
Restrictions Unknown
Energy Description Oil
CONTACT


