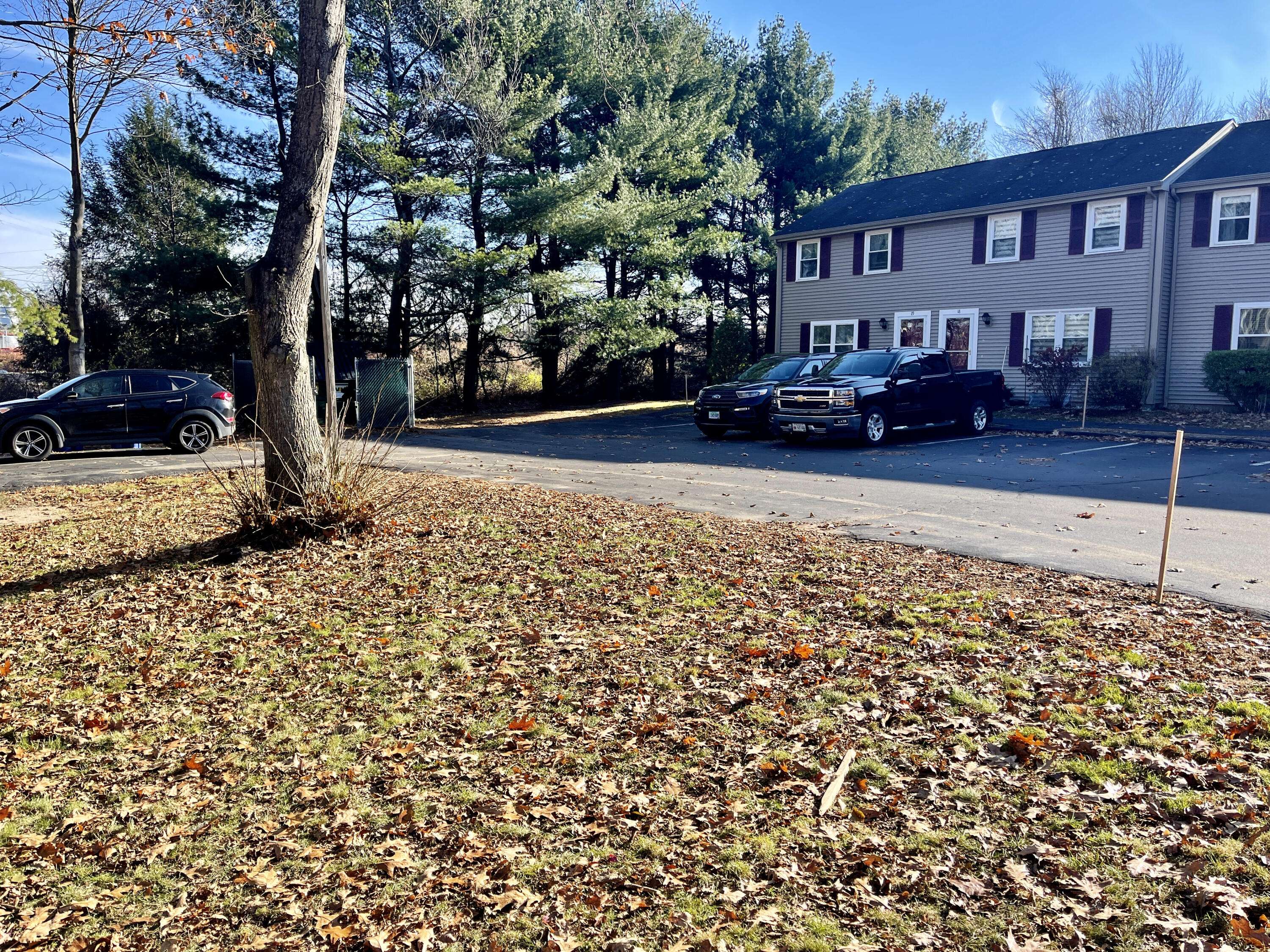Bought with Regency Realty Group
$250,500
$247,500
1.2%For more information regarding the value of a property, please contact us for a free consultation.
19 Jamestown CT #19 South Portland, ME 04106
2 Beds
1 Bath
931 SqFt
Key Details
Sold Price $250,500
Property Type Residential
Sub Type Condominium
Listing Status Sold
Square Footage 931 sqft
Subdivision Jamestown Court
MLS Listing ID 1515459
Sold Date 12/27/21
Style Townhouse
Bedrooms 2
Full Baths 1
HOA Fees $160/mo
HOA Y/N Yes
Abv Grd Liv Area 931
Year Built 1985
Annual Tax Amount $2,698
Tax Year 2021
Property Sub-Type Condominium
Source Maine Listings
Property Description
Fantastic 2 bedroom, end unit townhouse featuring economic natural gas heat and hot water and reasonable association fees. Convenient Parking right in front of your entry door and guest parking right next to this unit as well. Interior has been meticulously maintained by current long term owner. There is an open concept first floor with a sunny kitchen, dining area and living room. Eating area leads to sliding glass door with view of the spacious patio and well landscaped private back yard. Large buffer area around this end unit offers additional privacy and space compared with many of the other units in this well established PUD. The 2nd floor has a primary bedroom with 2 closets and 3 windows and is roomy enough to accommodate any size bed. The 2nd bedroom features 2 windows and a single closet. The lower level is approx 456 sq ft of 'semi finished' space with a newer Rinnai natural gas heater, laundry area and plenty of space for flexible uses and space if needed.
Location
State ME
County Cumberland
Zoning A
Rooms
Basement Bulkhead, Full, Exterior Entry, Interior Entry
Master Bedroom Second
Bedroom 2 Second
Living Room First
Dining Room First
Kitchen First
Interior
Interior Features Bathtub, Shower, Storage
Heating Multi-Zones, Hot Water, Baseboard
Cooling None
Fireplace No
Appliance Washer, Refrigerator, Gas Range, Dryer, Dishwasher
Laundry Washer Hookup
Exterior
Parking Features 1 - 4 Spaces, Paved, Common, On Site
Fence Fenced
View Y/N Yes
View Trees/Woods
Roof Type Pitched,Shingle
Street Surface Paved
Porch Patio
Road Frontage Private
Garage No
Garage No
Building
Lot Description Level, Landscaped, Near Golf Course, Near Turnpike/Interstate, Near Town, Neighborhood, Near Public Transit
Foundation Concrete Perimeter
Sewer Public Sewer
Water Public
Architectural Style Townhouse
Structure Type Vinyl Siding,Wood Frame
Others
HOA Fee Include 160.0
Restrictions Yes
Energy Description Gas Natural
Read Less
Want to know what your home might be worth? Contact us for a FREE valuation!

Our team is ready to help you sell your home for the highest possible price ASAP

GET MORE INFORMATION






