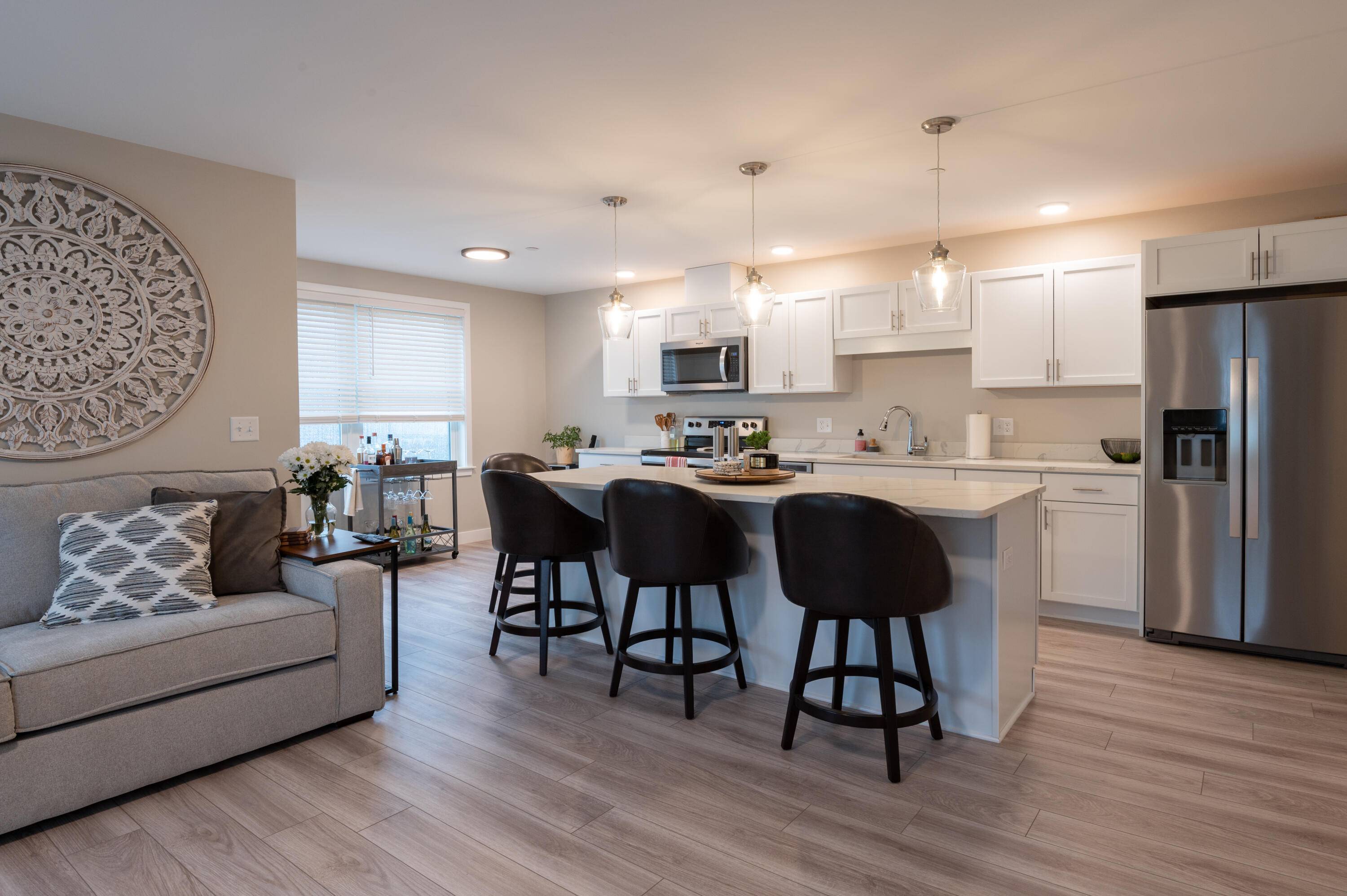Bought with Portside Real Estate Group
$350,000
$350,000
For more information regarding the value of a property, please contact us for a free consultation.
30 Pacer WAY #116 Scarborough, ME 04074
1 Bed
2 Baths
882 SqFt
Key Details
Sold Price $350,000
Property Type Residential
Sub Type Condominium
Listing Status Sold
Square Footage 882 sqft
Subdivision Frontrunner Park
MLS Listing ID 1524756
Sold Date 02/08/23
Style Garden,Ranch
Bedrooms 1
Full Baths 1
Half Baths 1
HOA Fees $318/mo
HOA Y/N Yes
Abv Grd Liv Area 882
Year Built 2022
Annual Tax Amount $1
Tax Year 2022
Property Sub-Type Condominium
Source Maine Listings
Property Description
A location like no other. Discover an entirely new way to enjoy life in Scarborough's most desirable community, The Downs.
The Frontrunner Condos are being built with you in mind. Every inch was thoughtfully designed to best meet your needs while making your life better, happier and easier. Simply put, you can do more at The Downs because we're building a community for residents to get more out of life.
One-and-two bedroom Frontrunner Condos combine the social and active lifestyle of city living in a modern contemporary design right here in Maine. Third floor residences feature 9 foot ceilings, balconies with views that maximize the sense of space and bring The Downs architecture, parks and vibrant sunrises and sunsets into everyday perspective.
Relax, entertain and be creative surrounded by clean lines, sleek details and urban features. Units include but are certainly not limited to spacious bedrooms, sun drenched living/kitchen area with large island, stainless steel appliances, granite countertops, pantry, in-unit laundry, one and a half baths and detached garage.
Location
State ME
County Cumberland
Zoning 22
Rooms
Basement None, Not Applicable
Master Bedroom First
Living Room First
Dining Room First
Kitchen First
Interior
Interior Features Bathtub
Heating Heat Pump
Cooling Heat Pump
Fireplace No
Appliance Refrigerator, Microwave
Exterior
Parking Features 1 - 4 Spaces, Paved, Common, Garage Door Opener, Detached
Garage Spaces 1.0
View Y/N No
Roof Type Shingle
Street Surface Paved
Porch Patio
Garage Yes
Garage Yes
Building
Lot Description Level, Intown, Near Shopping, Near Turnpike/Interstate
Foundation Slab
Sewer Public Sewer
Water Public
Architectural Style Garden, Ranch
Structure Type Vinyl Siding,Wood Frame
Others
HOA Fee Include 318.0
Energy Description Electric
Read Less
Want to know what your home might be worth? Contact us for a FREE valuation!

Our team is ready to help you sell your home for the highest possible price ASAP

GET MORE INFORMATION






