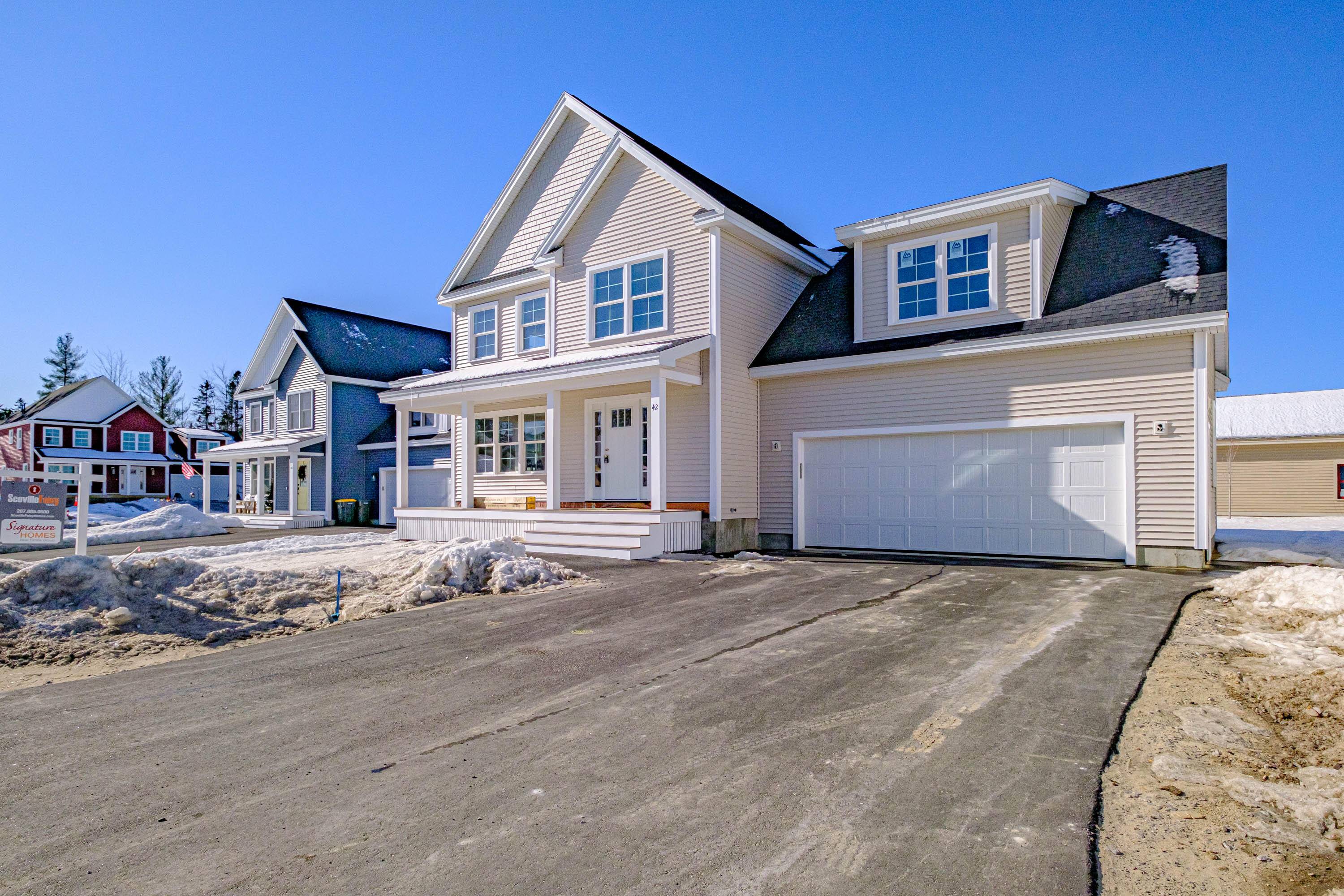Bought with Signature Homes Real Estate Group, LLC
$675,000
$675,000
For more information regarding the value of a property, please contact us for a free consultation.
42 Pacer WAY Scarborough, ME 04074
3 Beds
3 Baths
1,848 SqFt
Key Details
Sold Price $675,000
Property Type Residential
Sub Type Single Family Residence
Listing Status Sold
Square Footage 1,848 sqft
Subdivision Frontrunner Park
MLS Listing ID 1548944
Sold Date 03/31/23
Style Colonial
Bedrooms 3
Full Baths 2
Half Baths 1
HOA Fees $155/mo
HOA Y/N Yes
Abv Grd Liv Area 1,848
Year Built 2022
Annual Tax Amount $1,699
Tax Year 2022
Lot Size 5,662 Sqft
Acres 0.13
Property Sub-Type Single Family Residence
Source Maine Listings
Property Description
READY TO MOVE IN January 31st!!! The 'Down's Place' welcoming porch to the carefully designed open-concept floor plan - this bright and airy home is just waiting for family and friends to visit. The gorgeous kitchen is the heart of this home connecting the living and dining room for a fluid space perfect for relaxing or hosting a gathering. It features a large center island, ample counter and cabinet space - everything you could want or need. Upstairs, the large sun-filled bedrooms beckon you to unwind with a good book or to work from home. A full basement for storage, potential expansion over the attached 2 car garage make this home check all the boxes! The thoughtful layout makes this home perfect for any family, both in style and comfort. Schedule a consultation today to learn more. The Downs, Scarborough will be Maine's most exciting place to Live, Work, and Play. It represents the revival of an iconic destination where residential and commercial elements support each other and retail and recreation knit the planned community together, setting a new standard for a modern lifestyle. This 524-acre mixed-use community is located in the heart of Scarborough and has an enviable array of living options set in natural surroundings, including a future vibrant Town Center and a truly integrated Innovation District.
Location
State ME
County Cumberland
Zoning 22
Rooms
Basement Doghouse, Unfinished
Master Bedroom Second
Bedroom 2 Second
Bedroom 3 Second
Living Room First
Dining Room First
Kitchen First
Interior
Interior Features Bathtub, Shower, Storage, Primary Bedroom w/Bath
Heating Hot Water, Baseboard
Cooling Heat Pump
Fireplaces Number 1
Fireplace Yes
Appliance Refrigerator, Microwave, Gas Range, Dishwasher
Laundry Washer Hookup
Exterior
Parking Features 1 - 4 Spaces, Paved, Inside Entrance
Garage Spaces 2.0
View Y/N No
Roof Type Fiberglass,Shingle
Street Surface Paved
Garage Yes
Garage Yes
Building
Lot Description Level, Neighborhood
Foundation Concrete Perimeter
Sewer Public Sewer
Water Public
Architectural Style Colonial
Structure Type Vinyl Siding,Wood Frame
New Construction Yes
Others
HOA Fee Include 155.0
Energy Description Gas Natural, Electric
Read Less
Want to know what your home might be worth? Contact us for a FREE valuation!

Our team is ready to help you sell your home for the highest possible price ASAP

GET MORE INFORMATION




