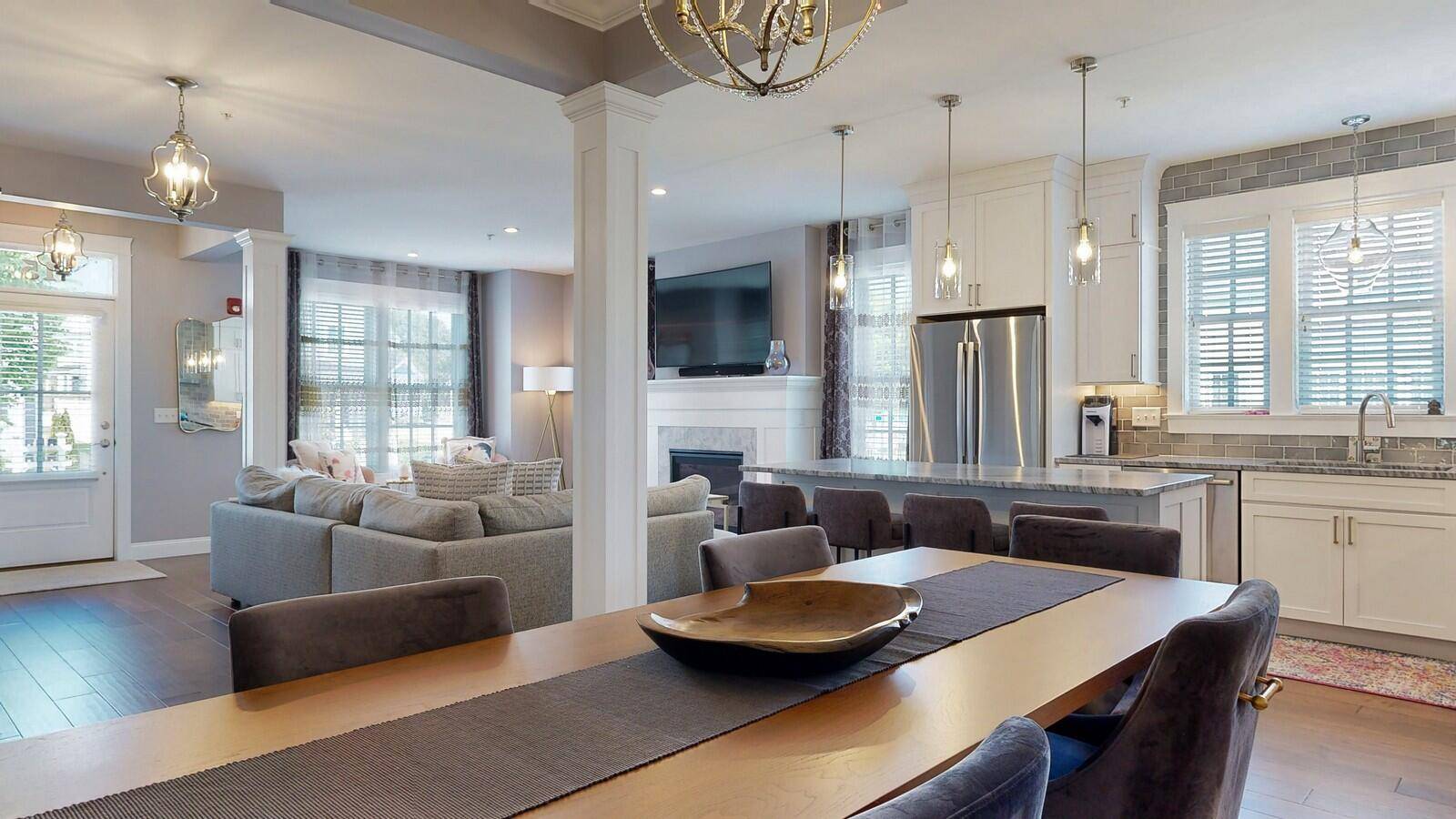Bought with Real Broker
$750,000
$725,000
3.4%For more information regarding the value of a property, please contact us for a free consultation.
15 Federal WAY #15 Scarborough, ME 04074
3 Beds
3 Baths
1,808 SqFt
Key Details
Sold Price $750,000
Property Type Residential
Sub Type Condominium
Listing Status Sold
Square Footage 1,808 sqft
Subdivision Eastern Village
MLS Listing ID 1575100
Sold Date 11/27/23
Style Row-End,Townhouse
Bedrooms 3
Full Baths 3
HOA Fees $295/mo
HOA Y/N Yes
Abv Grd Liv Area 1,808
Year Built 2017
Annual Tax Amount $6,684
Tax Year 2022
Lot Size 3,049 Sqft
Acres 0.07
Property Sub-Type Condominium
Source Maine Listings
Property Description
Welcome to 15 Federal Way. This extraordinary custom townhouse is located in desirable Eastern Village neighborhood on the Eastern Trail, walking distance to area shops and restaurants and just a short drive to several area world class beaches. Ideal for commuting to almost anywhere you are minutes from 295, 95, the train station, downtown Portland and the Jetport. This sunny end unit offers high ceilings, custom moldings, oversized windows and high end finishes throughout. There is a fenced in private yard and 2 car garage. Inside you will find a gorgeous open floor plan with stunning chefs kitchen with stainless appliances open to a dining rm with coffered ceiling and custom builtins. The spacious living room has a gas fireplace. The only townhouse to offer a first floor bedroom which is currently used as a home office. There is a bath and laundry to complete the first floor living area. The 2nd level features a primary suite and luxurious bath. There is an extra walk in closet off of the hallway and a 2nd bedroom and bath. The full unfinished basement is currently a home gym and storage but could easily be finished if more space was desired. Schedule your private tour today. You won't be disappointed. This is truly a one of kind property.
Location
State ME
County Cumberland
Zoning 34
Rooms
Basement Walk-Out Access, Full, Doghouse, Interior Entry, Unfinished
Primary Bedroom Level Second
Bedroom 2 Second
Bedroom 3 First
Living Room First
Dining Room First Coffered Ceiling, Built-Ins
Kitchen First Island, Eat-in Kitchen
Interior
Interior Features Walk-in Closets, 1st Floor Bedroom, Shower, Storage, Primary Bedroom w/Bath
Heating Hot Water
Cooling Central Air
Fireplaces Number 1
Fireplace Yes
Appliance Refrigerator, Microwave, Gas Range, Dishwasher
Exterior
Parking Features 1 - 4 Spaces, Paved, On Site, Garage Door Opener
Garage Spaces 2.0
Fence Fenced
View Y/N No
Roof Type Pitched,Shingle
Street Surface Paved
Porch Patio
Garage Yes
Garage Yes
Building
Lot Description Corner Lot, Level, Sidewalks, Landscaped, Near Town, Neighborhood
Foundation Concrete Perimeter
Sewer Public Sewer
Water Public
Architectural Style Row-End, Townhouse
Structure Type Fiber Cement,Wood Frame
Schools
School District Scarborough Public Schools
Others
HOA Fee Include 295.0
Restrictions Yes
Energy Description Gas Natural
Read Less
Want to know what your home might be worth? Contact us for a FREE valuation!

Our team is ready to help you sell your home for the highest possible price ASAP

GET MORE INFORMATION






