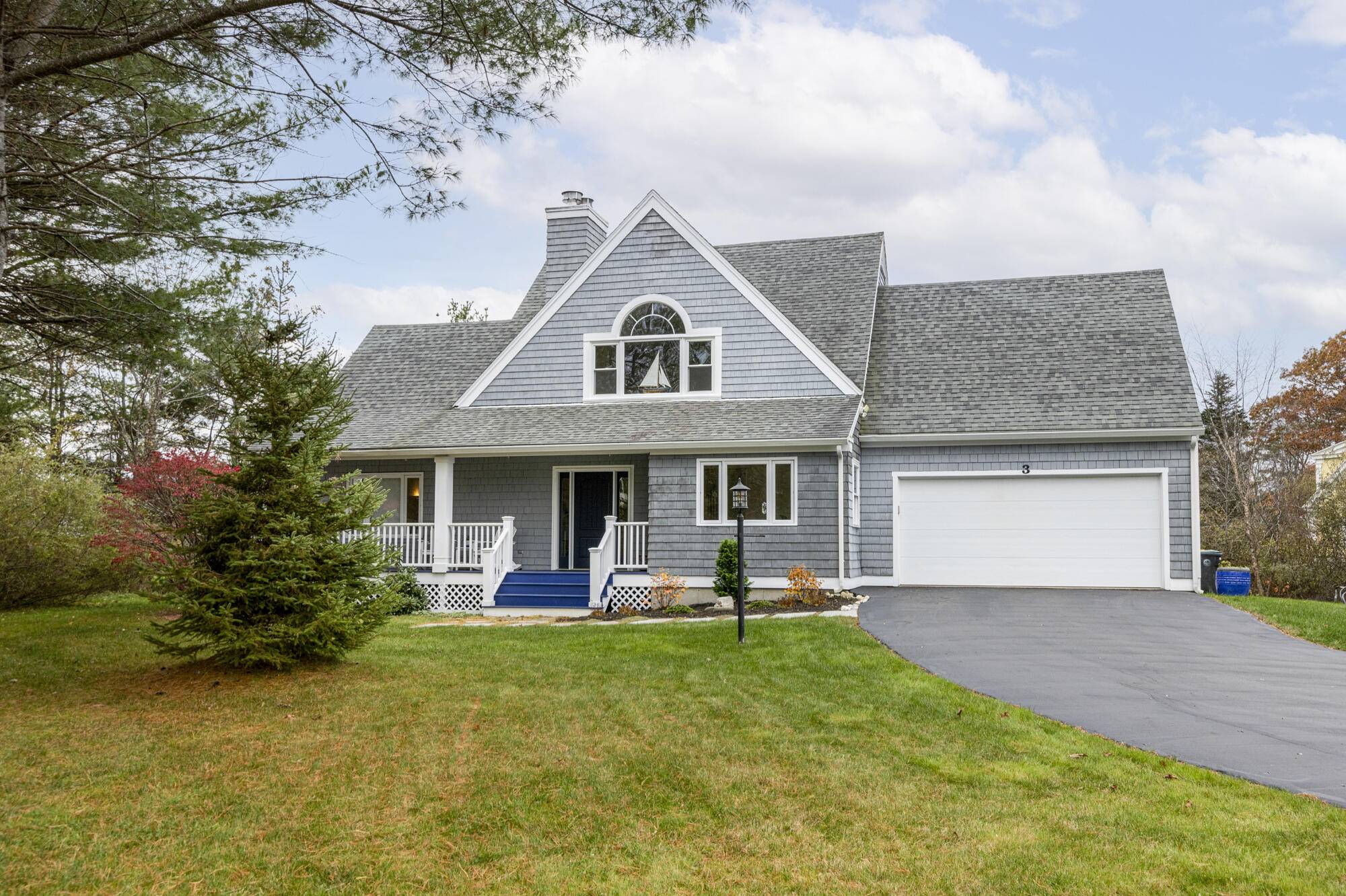Bought with Bostwick and Company, Inc.
$850,000
$850,000
For more information regarding the value of a property, please contact us for a free consultation.
3 Kingfisher DR Scarborough, ME 04074
4 Beds
3 Baths
2,096 SqFt
Key Details
Sold Price $850,000
Property Type Residential
Sub Type Single Family Residence
Listing Status Sold
Square Footage 2,096 sqft
Subdivision Kingfisher/Plover
MLS Listing ID 1576717
Sold Date 12/15/23
Style Contemporary
Bedrooms 4
Full Baths 3
HOA Fees $50/ann
HOA Y/N Yes
Abv Grd Liv Area 2,096
Year Built 1993
Annual Tax Amount $6,682
Tax Year 2023
Lot Size 0.650 Acres
Acres 0.65
Property Sub-Type Single Family Residence
Source Maine Listings
Property Description
A one of a kind Rick Weinschenk custom built home nestled in the Higgins Beach/Prouts Neck area. You will take notice of the beautiful warm wood floors and trim in this sun drenched home. The first floor offers a bedroom which is currently being used as an office... with a full bath close by. You will also find a kitchen recently updated with dining room which overlooks the secluded back yard. The living room has a vaulted ceiling with a wood burning fireplace. The 2nd floor is where you will find the primary suite & primary bath that was recently updated. There are two other bedrooms with a full guest bath on the 2nd level and laundry room. The setting can be enjoyed by either the front porch or rear screened in porch overlooking the extensive mahogany porch with salt water hot tub. The nature lovers will enjoy the apple trees, willow trees and blueberry bushes which sit on a very private back yard which the local animal wildlife and birds enjoy as well. This home has been in the hands of a diligent care taker and many improvements have been done such as roof, windows, doors, siding, boiler and more. Ride your bike to either Higgins Beach, Scarborough Beach, Ferry Beach or The Eastern Trail. Camp Ketcha is across the street with loads of trails.
Location
State ME
County Cumberland
Zoning R2
Rooms
Basement Full, Sump Pump, Interior Entry, Unfinished
Primary Bedroom Level Second
Master Bedroom First
Bedroom 3 Second
Bedroom 4 Second
Living Room First
Dining Room First
Kitchen First Pantry2
Interior
Interior Features 1st Floor Bedroom, 1st Floor Primary Bedroom w/Bath, Bathtub, Pantry, Primary Bedroom w/Bath
Heating Multi-Zones, Hot Water, Heat Pump, Baseboard
Cooling Heat Pump
Fireplaces Number 1
Fireplace Yes
Appliance Washer, Refrigerator, Microwave, Gas Range, Dryer, Disposal, Cooktop
Laundry Upper Level
Exterior
Parking Features 1 - 4 Spaces, Paved, On Site, Garage Door Opener, Inside Entrance
Garage Spaces 2.0
View Y/N Yes
View Scenic
Roof Type Shingle
Street Surface Paved
Porch Deck, Patio, Porch, Screened
Garage Yes
Garage Yes
Building
Lot Description Level, Open Lot, Landscaped, Near Golf Course, Near Public Beach, Near Shopping
Foundation Concrete Perimeter, Slab
Sewer Public Sewer
Water Public
Architectural Style Contemporary
Structure Type Wood Siding,Other,Wood Frame
Schools
School District Scarborough Public Schools
Others
HOA Fee Include 600.0
Restrictions Yes
Energy Description Wood, Oil
Read Less
Want to know what your home might be worth? Contact us for a FREE valuation!

Our team is ready to help you sell your home for the highest possible price ASAP

GET MORE INFORMATION






